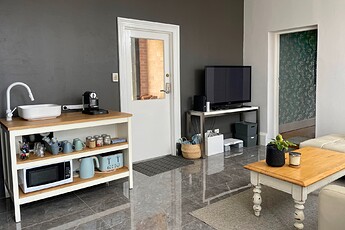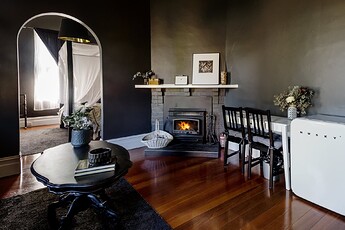Sometimes guests point out things I don’t make clear. I thank them for the review (or ignore it) and say something like “I want all guests to be happy here so please thoroughly read the listing before booking so you are not disappointed.”. Puts it back on the reviewer as 9 times out of 10 they are commenting on something they should have known about, like lack of a proper kitchen. And if you don’t already detail in the listing everything available in the “kitchen” and include a photo. Some people, quite reasonably, want a full kitchen so it is up to you to make sure they are aware if it isn’t.
As a disabled person this is the curse of “Accessibility”. When I used to go to my local swimming pool the formerly and accurately labelled “Disabled Change Room” had been relabelled as “Accessible”. Suddenly everyone thought they could use it, and did. Mothers with small children liked it because it was spacious, even though that was so people in wheelchairs could turn around. Inevitably after they left I had to report a “code brown” to the staff and get it cleaned and disinfected. I even had people arguing it was not exclusively for disabled people anymore (it was) because it was no longer labelled “Disabled”. Unfortunately disability activists promote this sort of meaningless garbage, like “Accessible Toilets” and those of us on the ground with disabilities have to suffer so they can feel smug.
I like the first shower picture and the second parking picture with the sign close enough to read.
That shower is a standard size one piece fiberglass which means it’s in millions of showers across the US. And the stairs are just stairs. I stayed in an basement apt Airbnb in Denver last year with a similar setup. Park in the driveway, go down stone steps to the bottom level to access the separate apartment. Except they weren’t stairs, it was poorly lit and truly uneven steps. That listing has zero pictures of the adventure down to the apartment. If it were just me I wouldn’t have noticed but I was with an older friend who is a little unsteady on her feet.
Like your place, the big draw is proximity to nature, though she’s basically in South Denver. Here’s her listing:
https://www.airbnb.com/rooms/14358152?source_impression_id=p3_1661902585_JypvQx7CBQMqSR96
This guest was just one of those guests that squeeze a penny until Lincoln squeaks and is always unhappy at the same time.
I’m joining the party kind of late here.
I am picky when it comes to pictures (married to a professional photographer).
In any bathroom picture:
- A full roll of toilet paper, with the flap showing.
- A straightened-out shower curtain—no kinks showing at the bottom edge.
For the staircase pictures:
- Sweep any leaves or grass off the landings or the steps.
- Line up the edge lines on the building with the edge of the camera frame.
Hope I’m not being too particular.
Luckily you’re addressing one of the new members who actually listens to the voices of experience here. So your effort isn’t wasted.
So interesting. I went to the accessiblity page. It says “under review”. It won’t let me edit it or delete. Weird that it’s under review yet they posted the pic anyway.
@Cyndyrr327 I would move the wording about the steps to the “Guest access” section. Also move the info about the thermostat to “Other things to note”. Use “The Space” section to describe the actual space- this is where you need to make it clear what the kitchenette consists of.
I would change the arrangement of the living room/kitchenette. I find it unimaginative and unattractive. Instead of lining up the eating table and stools, the countertop and the fridge along the wall, how about creating a separation from the living room area? Move the eating table out to the other side of the closet/fridge, so it separates the two spaces, and move the countertop closer to the fridge, more in the space where the table is now. I can’t imagine sitting at that table to eat, staring at the wall. A large potted plant at the end of the moved out table could complete that separated eating space.
Yes it’s weird. And it sounds like you’ll need to contact them. Oddly enough it’s because, from what I understand, they want full control over it so that it’s accurate. It is strange that you can’t delete it though. Unfortunately, it’s important to get it removed. Guests filter for disability-accessible listings so it’s bound to cause a problem.
haha I think i found this forum 2 years ago and it was brutal, and i would have a look and then scuttle away for months.
i’m also picky cos I am a professional photographer.
Most of your photos are crooked.
They are low quality but people can forgive that, provided they are taken well. if you are using a camera phone always try to do daytime shots, and stand at the window (or wherever the light is coming from) and shoot into the room that way, avoid casting a shadow with your body of course.
horizontals only.
your sunset firepit view photo is great, would love to see that as the hero image, in landscape format, with a fire going.
Have you looked into installing a sink? We recently made our in house listing a sep suite, and put in a kitchenette. We bought an ikea piece, cut a hole and installed sink and tap. the plumbing was the most expensive part.
I agree with @muddy that the table against the wall isn’t very appealing. in another listing we have a kitchenette as well (we did the same trick, putting a sink into an old farmhouse kitchenhutch, painted black just for @muddy ![]() ) and didn’t have space for a table. We got a slim gateleg table from Ikea, so guests can pull it out and use it as a real table if they wish.
) and didn’t have space for a table. We got a slim gateleg table from Ikea, so guests can pull it out and use it as a real table if they wish.
I’m still hunting for a vintage table with gateleg, as I try to avoid ikea in listings that are supposed to be “luxe”. Most young couples are more than happy with the sofa and coffee table to eat and drink from though, and most people come to our region to go out for meals. So without knowing how people use your space you must take our advice only when it applies! We have another half-moon table in the bedroom that could be used as a laptop table, so those chairs have dual use, whereas the tall chairs you have only serve one purpose.
I think you’ve done well to show the parking and arrival situation, there’s no need for anyone to complain and future guests will read that review and think the woman was crazy.
Your gate leg table is called a Sutherland table, if it only has the folding down leaves and no gate leg it is a Pembroke table ![]()
ooh, interesting, thanks for that. I do have a … Pembroke vintage table, but the hinges are a bit tricky to operate and i don’t think guests would cope. just googling, mine is a decent sized table, with no drawer. is there a diff name for that?
My husband picked up an antique mahogany Sutherland table in amazing condition from the council pick up……… people chuck out some beautiful things……
I don’t think prospective guests research reviews that deeply. In fact it seems clear most guests don’t read the listing in its entirety.
@muddy
I don’t understand. The tv is on the wall directly across from the couch and can’t be put on another wall. Are you saying flip flop the 2 chairs with the eating table?
I appreciate your openess to improving but you don’t have to do every single thing that is suggested. Some things that are suggested are fine, do them if you want but I feel certain that a rearrangement of the furniture isn’t going to get you more bookings or better reviews.
I see the problem with the entrance now. After one goes down the stairs they must traverse a sloped grassy area leading to a narrow step up into the rental. I know it would be costly but the real solution is to build out a deck that is level with the entry and bottom of the stairs. If not that, a concrete patio/pavers/flagstone. And forget going down those steps and across that muddy ground with heavy luggage. Don’t worry about for now and deal with the entry to the listing when you can afford it.
No, I meant to create a little kitchenette nook by moving the eating table out to where the end of the couch is now, right next to the fridge closet, so when people are sitting there, they are facing the living room area instead of the wall. If you look at the first photo gillian posted and imagine there is no door, the counter top unit would then move down to in front of where the door in her photo is, and the eating counter would be where her coffee table and end of her couch is.
But unless you can rearrange the sofa and chairs a bit, that might not be possible. You don’t have any photo showing the TV on the wall (which you should have), so I didn’t realize why the sofa would need to be placed where it is.
That is great advice. I’m stealing that to help me narrow down places for my next trip.
I would take out any reference to a kitchenette. Do mention the mini fridge and microwave. Do mention the coffee maker and drinking water dispenser. But don’t call it a kitchenette, I think that is misleading, and people that expect there is a sink to rinse dishes will be very disappointed.
You might consider adding another picture that fully shows the parking space. It looks like you park in the bushes and then wander down 15 steps to the door on the concrete landing. Is that how you enter?
That is one sweet view. And I love the slide.
Years for me! ![]()
It seems a little safer now. <3


